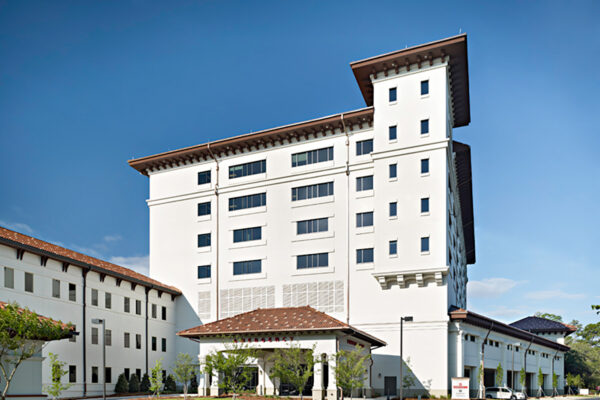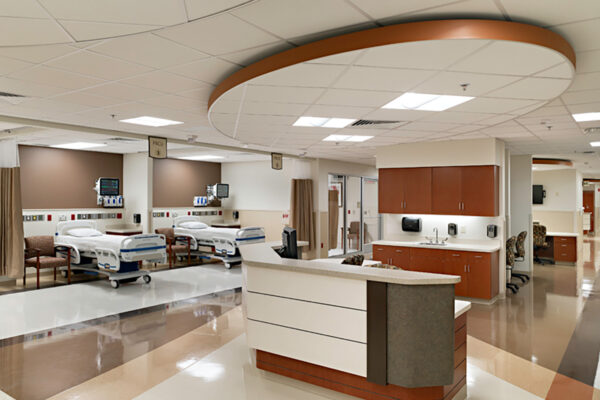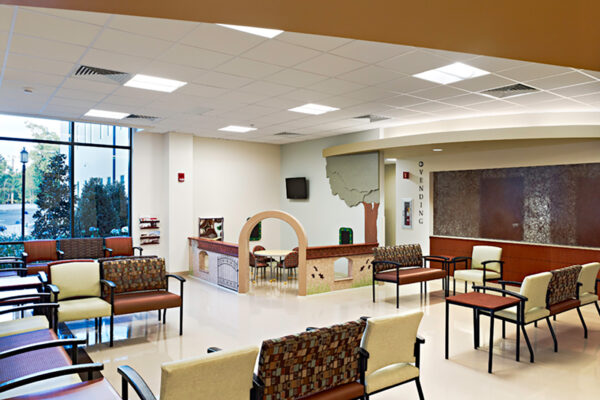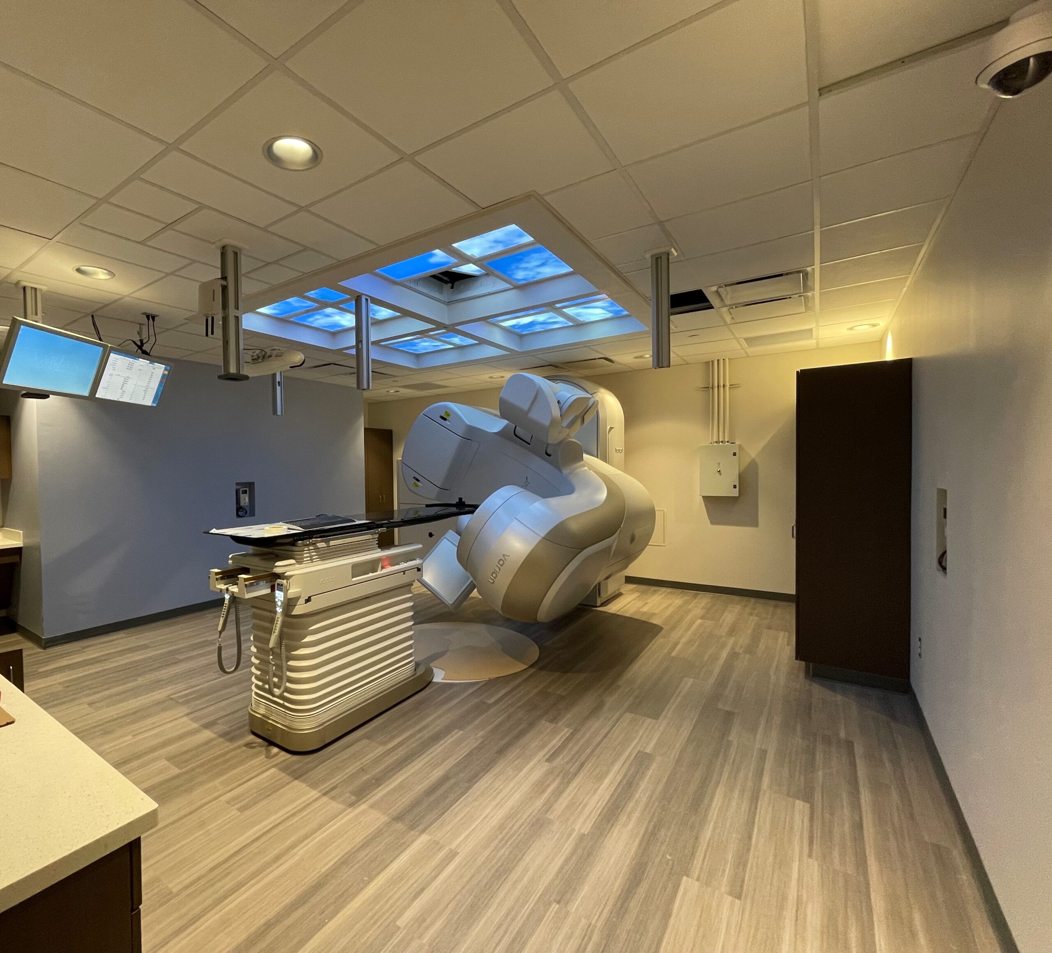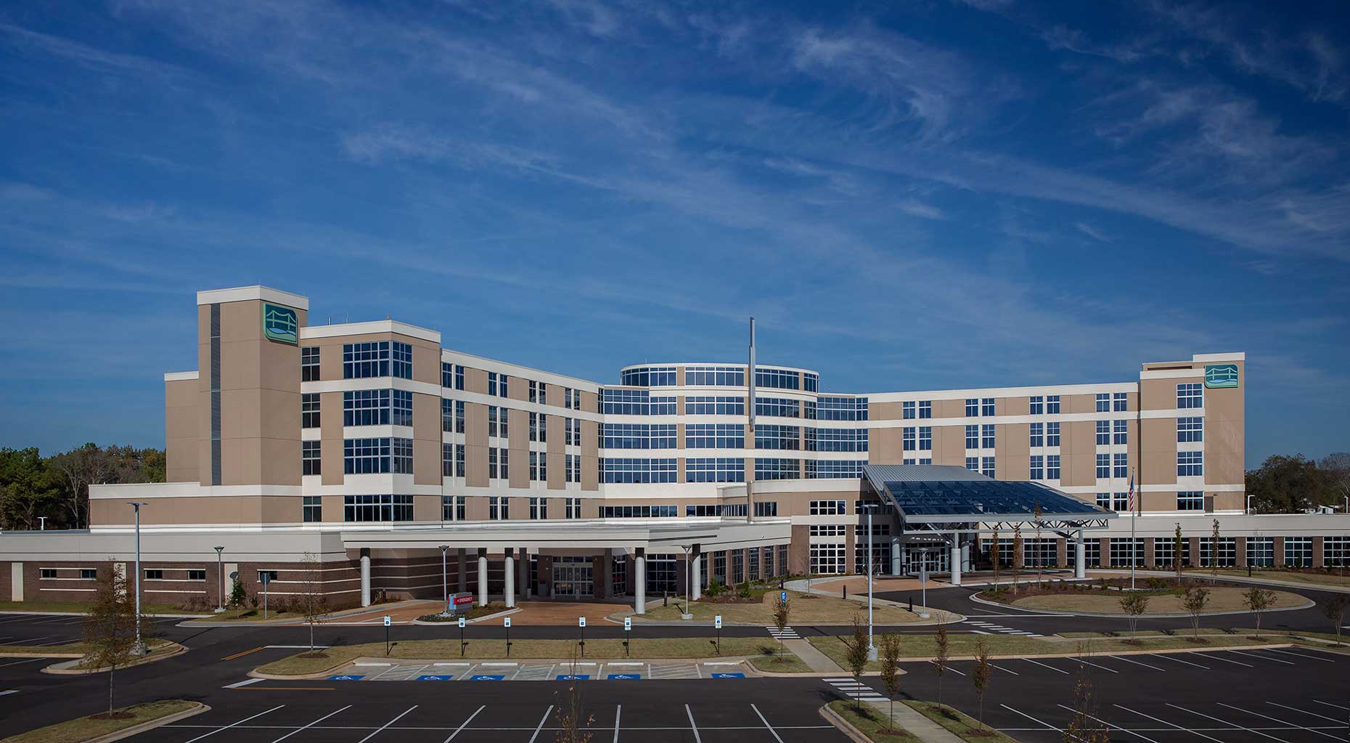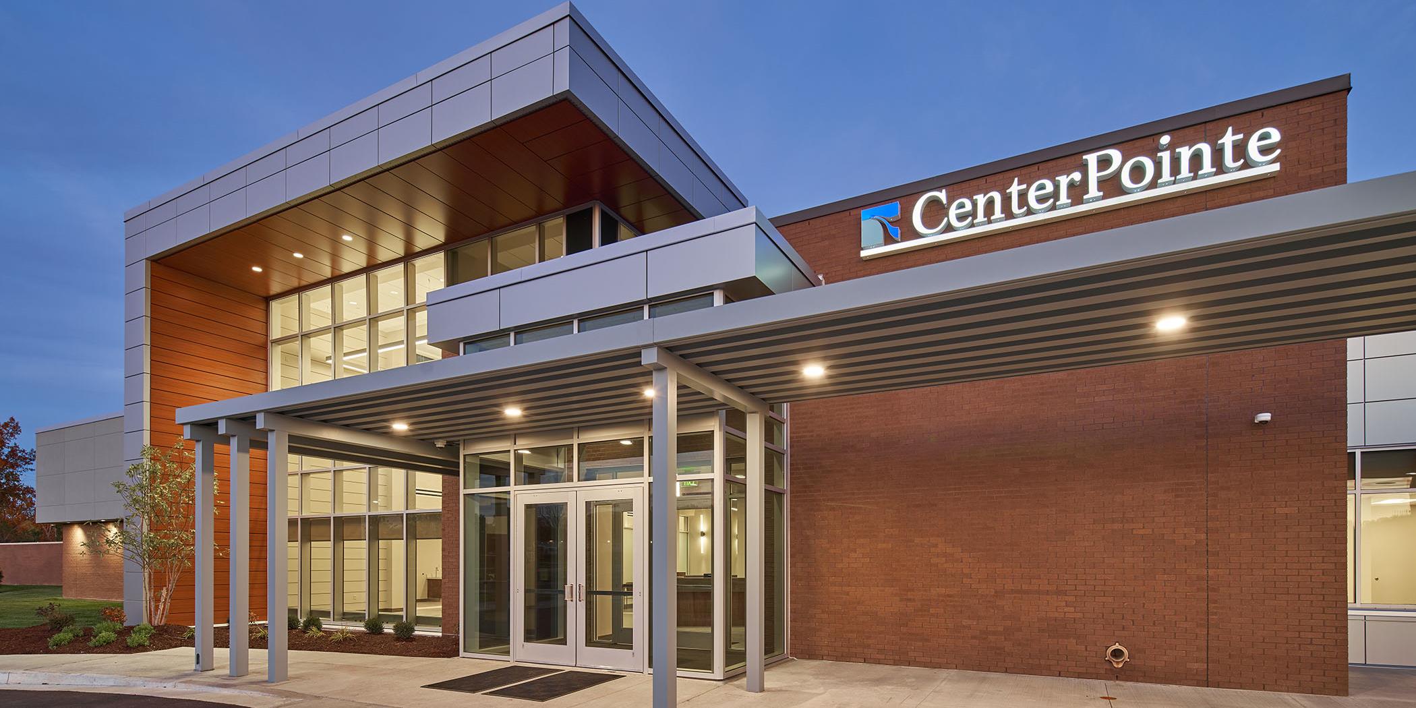
The North Tower is the final component of the hospital’s 2007 master plan. This plan includes the unbundling of non-core hospital operations off campus to minimize congestion, resulting in the consolidation and construction of a new Laundry and Materials Management facility and construction of a 29,100 square foot office building to house various system functions. This unbundling resulted in the relocation of 220 personnel.
The building’s unique Mediterranean architecture is modeled after the many historical hospital buildings.
The 245,000 square foot, 8 story tower includes central sterile services, 24 exam rooms and an emergency department with 4 trauma rooms, a surgery department with 10 operating rooms, a 24-bed ICU, and 96 medical/surgical patient beds. This tower replaces numerous services that are housed in older hospital structures that date back to 1927. This project is the largest capital investment in the hospital’s history.


